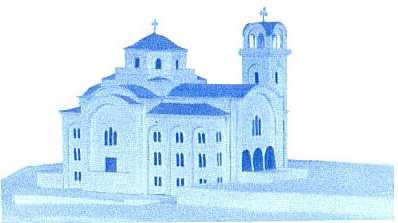

Kafarhata.com
Kafarhata's New Church
Kafarhata is in the process of building a large cathedral -- Saint John the beloved church -- near the old Saint John church. The project incorporates an area of 675 square meters to hold 500 worshipers (sitting), a 150 square meters Mezzanine and a lower level of 675 square meters to house a library, big hall, Priest home, offices...etc
This page contains updates and pictures about the decisions and progression of the project.
Donations are greatly appreciated. All
donations by money transfer should be directed as follows:
To:
Bank of New York N.Y.
F/O Byblos Bank S A L Beirut
Account No. 803 3218
622
To further credit: Church of Saint John the beloved , Kafarhata -
Koura
Account No. 40.02.251.417234.0.2 Batroun Branch
Telephone: + 961 6
642360 Fax : + 961 6 642167
Click Here to see the list of donors
Latest updates:(Click on a picture for a larger
size)
 |
 |
 |
| November 2001: Above are
photos sent by engineer Bassam Sawaya taken on November 18,
2001. Top ceilings are being cast one after
the other . The construction of the dome will follow afterwards .
| ||